Newport Hills
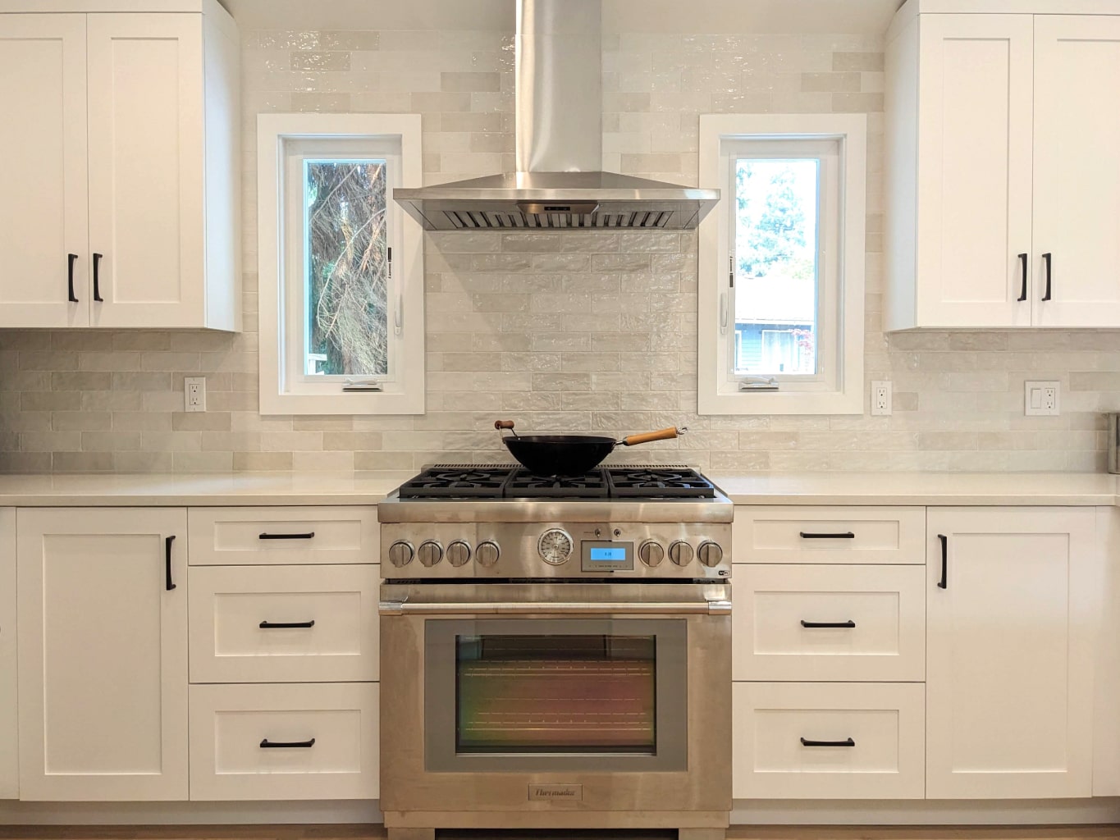
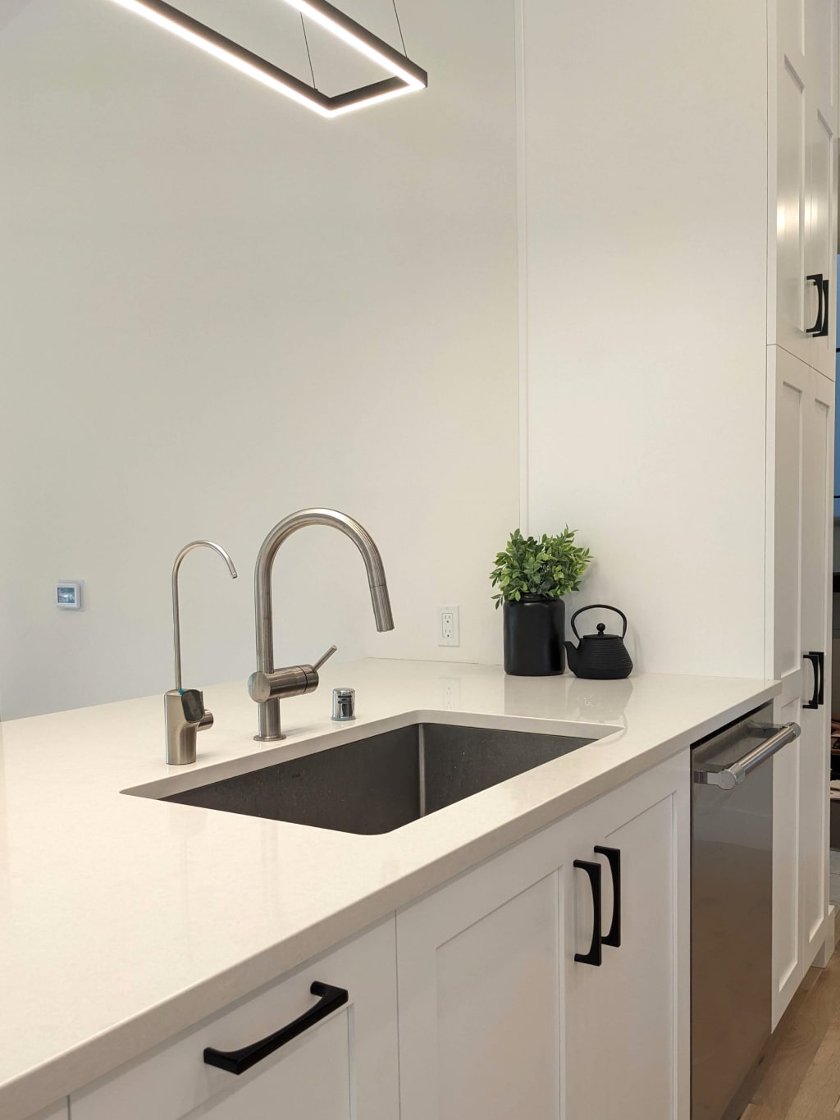
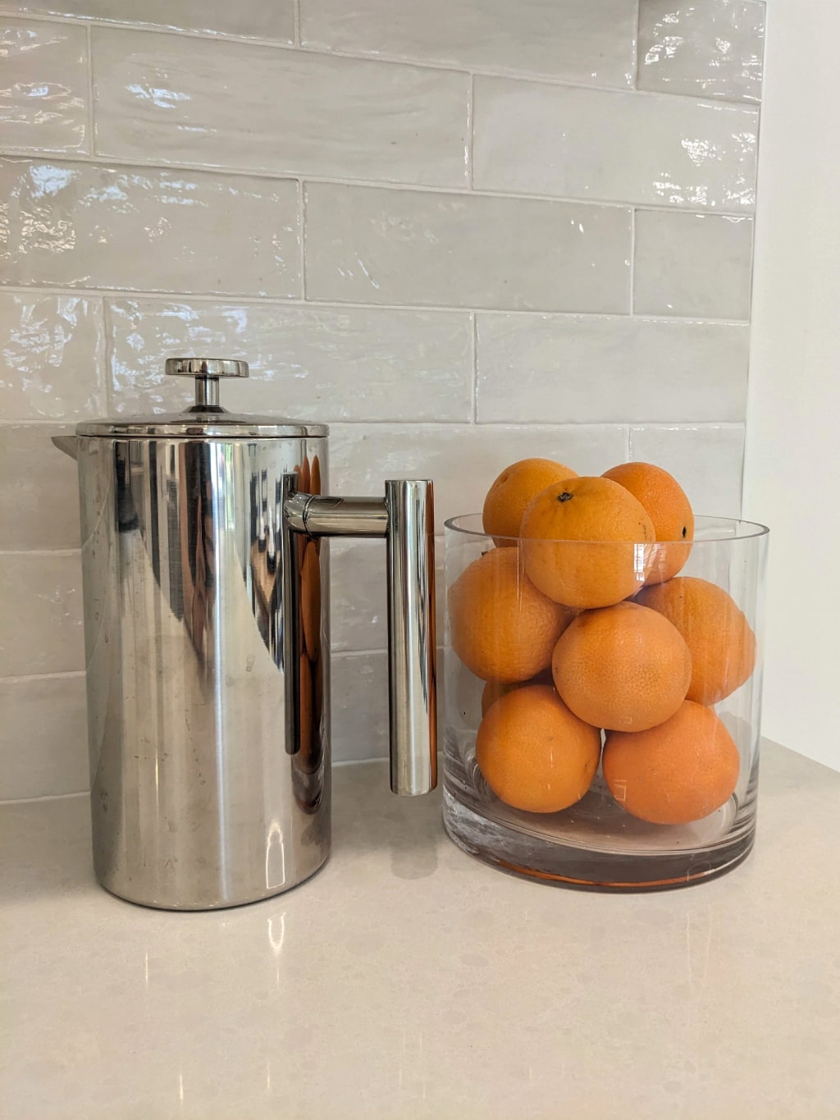
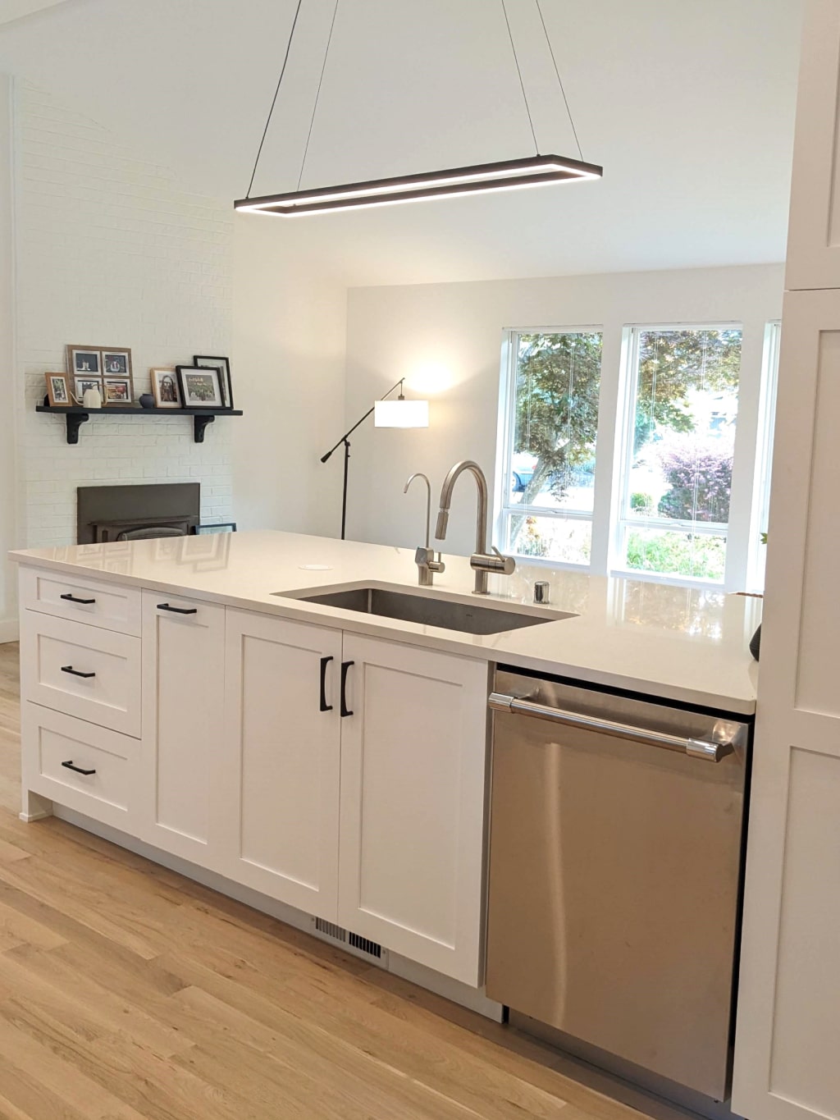
The Details
This client is a young guy in tech who wanted to make upgrades to this family house before bringing his bride home and starting a family. The original house was a 1960’s split level and the tiny kitchen was fully enclosed, leaving the dining room in one corner of the living room, but up two steps. The client wanted to maintain the full dining area but include a breakfast bar at the counter.
Scope of Work
-
Remove the walls from the kitchen without sacrificing storage space, adding a new steel beam to support the roof.
-
Vaulting the ceiling over the kitchen and dining area to match the living room side.
-
Create a breakfast bar, taking the split level into consideration, which works perfectly with bar height stools.
-
Reduce the larger kitchen window and add a second to give the cooking area some symmetry and flood the kitchen with light.
-
Move the access from the back hall to a perpendicular wall to allow for additional storage by stealing a portion of the large back hall closet
-
Replacing all vinyl plank flooring in the kitchen, dining and living area with new engineered hardwood.
-
Selection of flooring, light fixtures, cabinetry, counters, tile, plumbing fixtures and paint throughout.
-
Project management throughout the construction phase.
Schematic Design Process
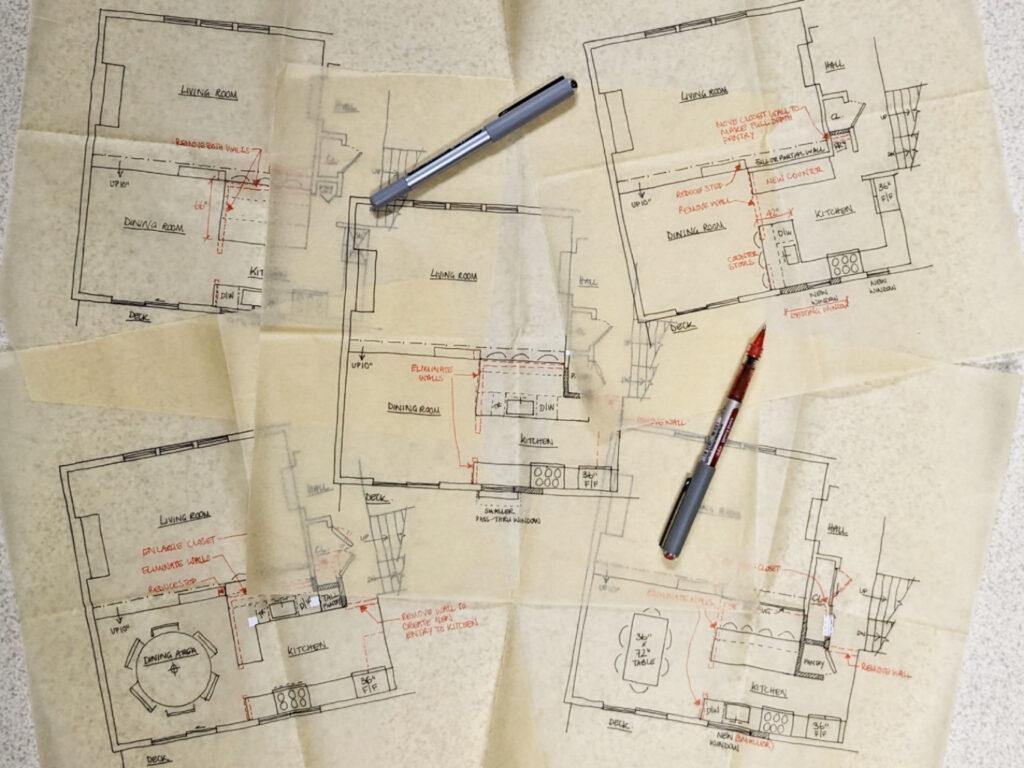
Working within an existing older home to solve design issues and come up with a plan for the construction can often involve multiple options - there are sometimes compromises to make and talking through them with the client to go over the pro’s and con’s of each option can help to spark a discussion on what is more meaningful to them from a design and budget perspective.
Design Development and Bidding Process
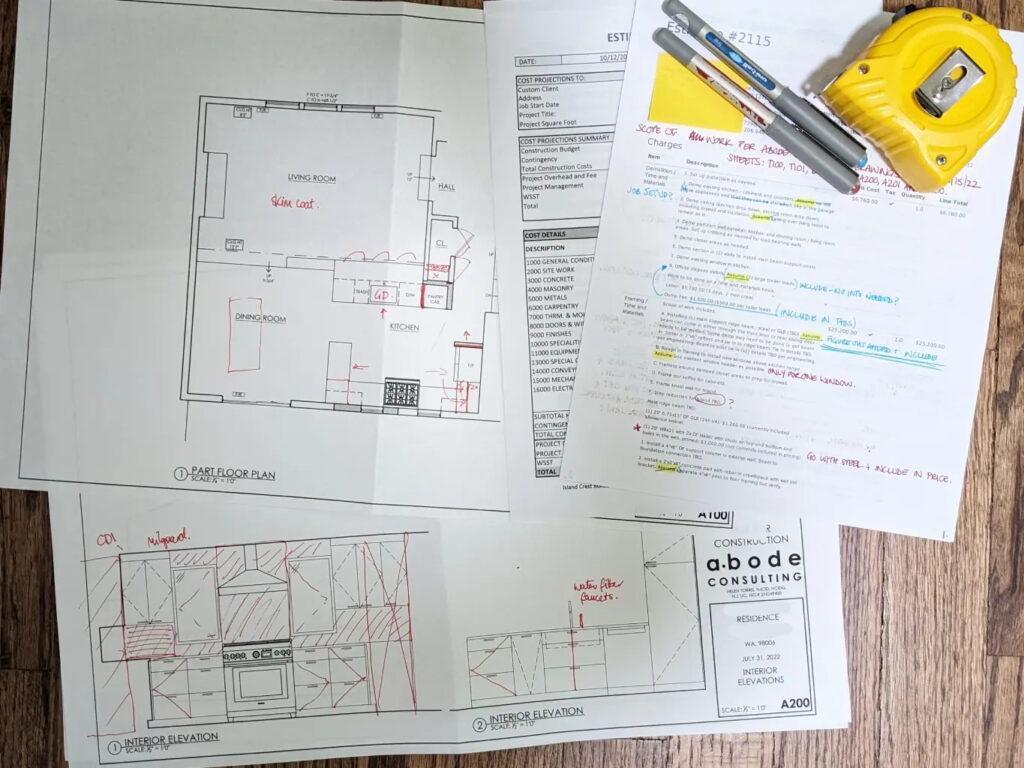
Working with the client to help select a few contractors to provide pricing for the project and then working with the selected contractor to refine their bid and prepare for construction.
