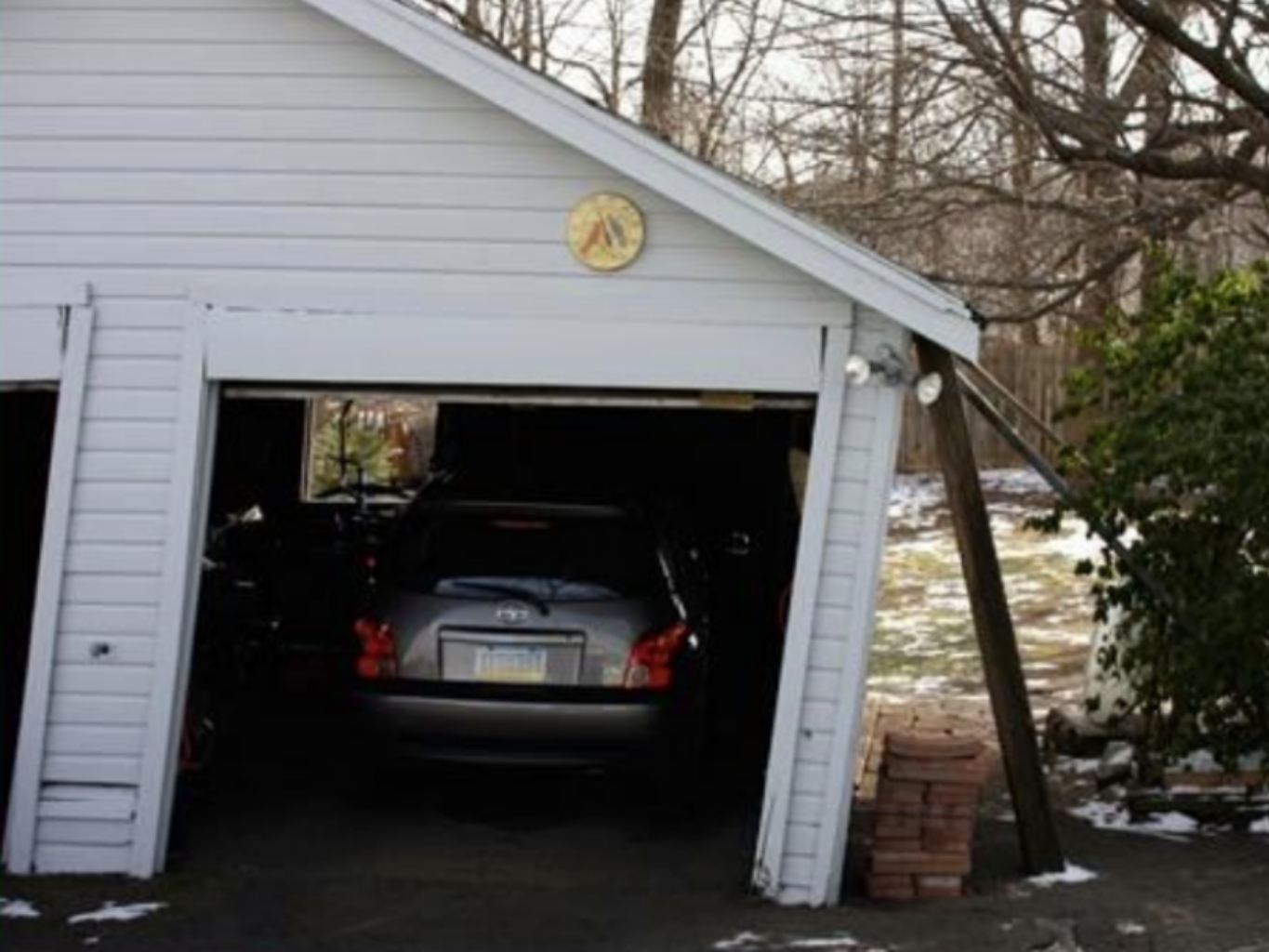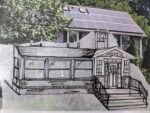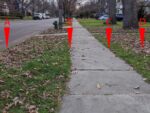BLOG

Leaning garage – what to do?
August 9, 2020 | Helen Torris
I have seen quite a few posts about leaning garages and what can be done. Most garages were built many years ago and are either built on rocks, or a floating slab of concrete which has degraded over time. Rarely were they built with footings. The simplest solution appears to be to tear it down and rebuild, but this can open a whole can of worms with the town. To retain 'grandfather' rights on a garage location, you must leave at least 2 walls or 50% of the structure in place, which means a tear down and rebuild is not really possible.
All homes in town have official setback requirements. On a typical R1 zoned home in Montclair, this is 10ft on one side and 6ft on the other side, so if you remove your garage, you would have to either move your garage 6ft from the boundary line or apply to the town for a variance. However, this is also not that straightforward, since there are no guidelines for the zoning department and granting variances can be hit or miss - rarely do they grant the exact same spot, and you may have to compromise on moving a couple of feet. There is also a rear yard setback requirement which should be taken into account.
So what can you do instead to keep the garage location? The simplest solution is renovation. You would be surprised by how bad of a condition the garage can be in, and still be saved. I will have to do this with my own garage, and will consist of jacking up the structure a few inches, replacing the foundation, dropping it back down, straightening it up and replacing the sill plates and boards that are rotten, as well as a new roof and fixing the broken window.
This can also, unbelievably, be less expensive than a tear down and rebuild.










