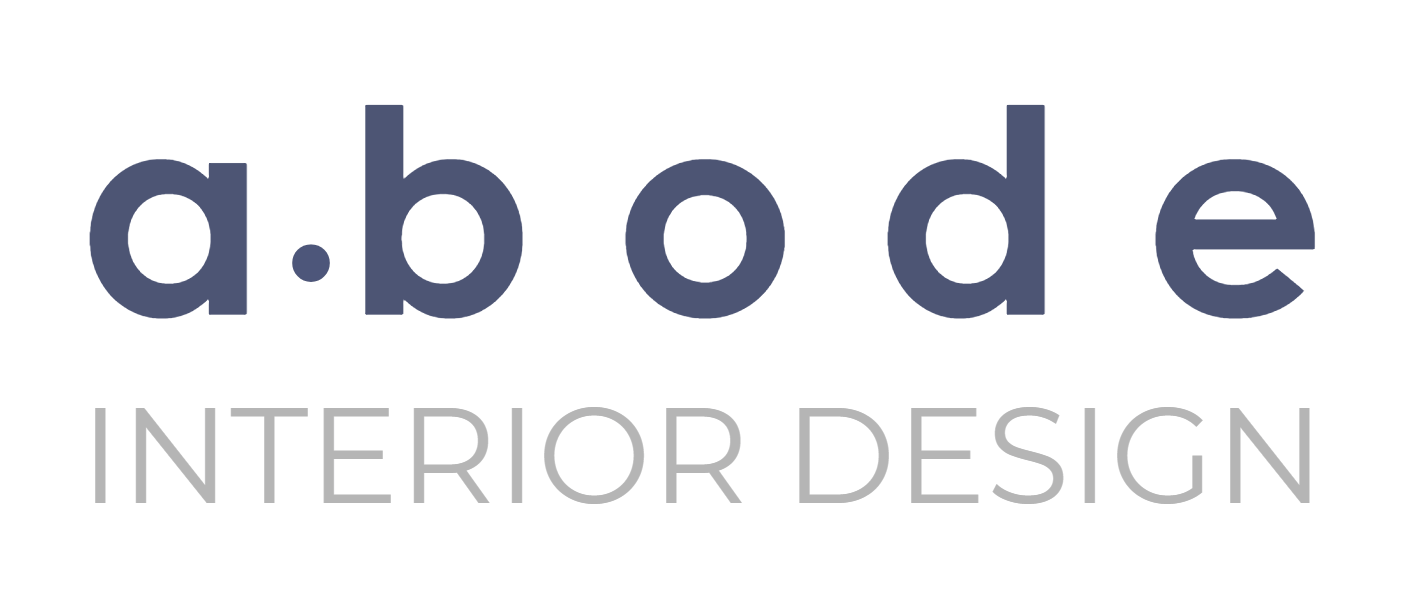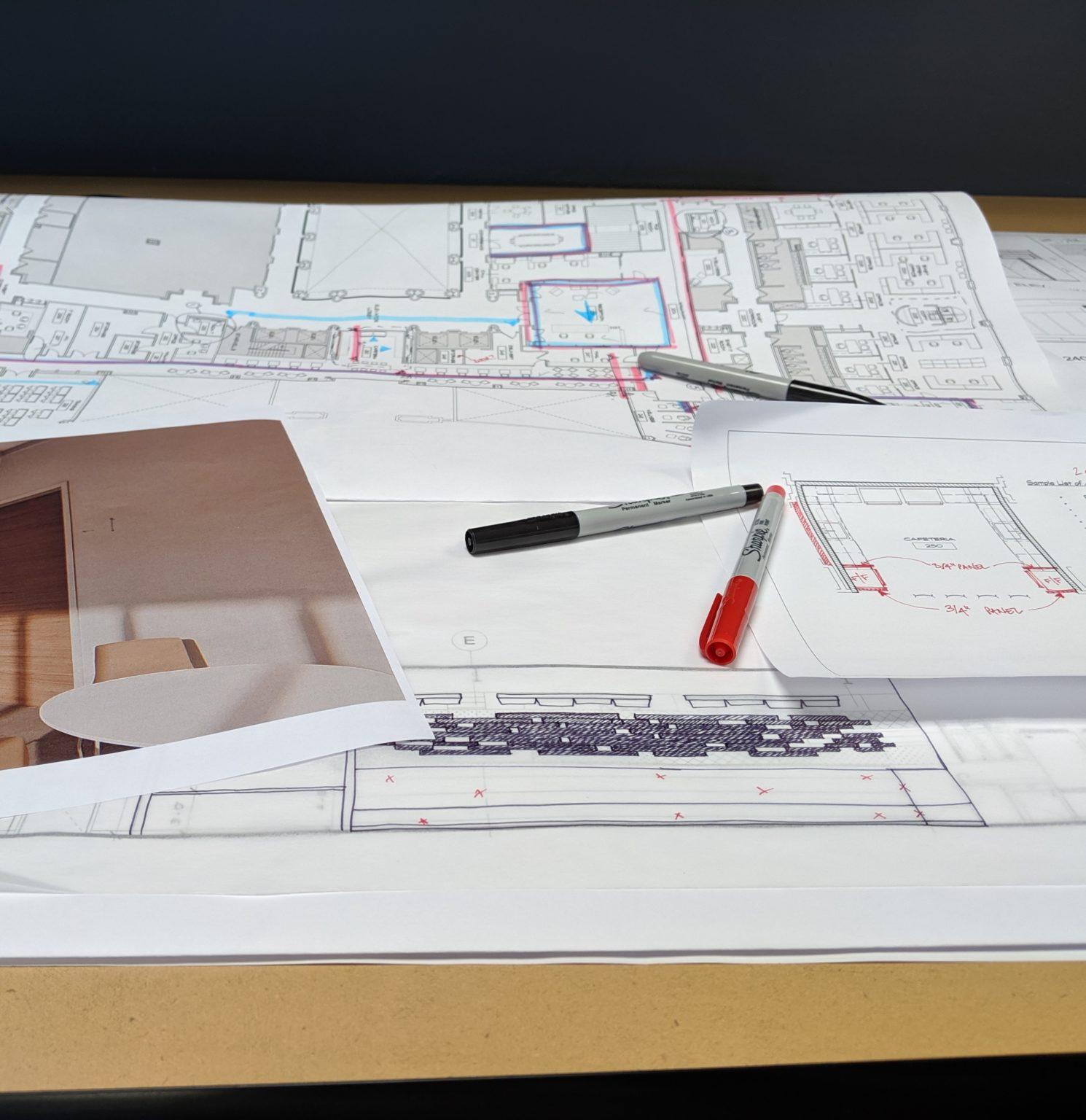Services
One Hour Consultation
We offer a one-hour working appointment to discuss your design needs. Maybe you are buying a project house, getting your home market ready, or perhaps it's time to maximize your home's potential and have no clue where to start. Whatever project you have in mind, we assess the space together and determine the options available to you with budgetary direction. We can discuss the design and construction processes and how they apply to your project. The goal is to understand you, your home & your lifestyle and how to add value to all of them, taking the most practical and effective course of action to make your home functional and aesthetically pleasing. This is a useful first step before committing to any project and will give you a clear sense of direction.
When you are ready to move forward with a project we work methodically through the following phases:

